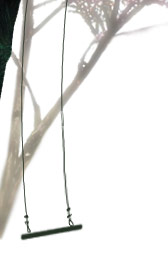Historic Districts
In 1993 the Norman City Council adopted the Historic District Ordinance
to help preserve local history and historic landmarks. In 1995, the Chautauqua
Historic District was designated which includes those properties located on
Chautauqua Avenue between Symmes and Brooks beginning at 401 Chautauqua and ending
at 739 Chautauqua and those properties located on Lahoma Avenue between Symmes
and Brooks beginning at 402 Lahoma and ending at 742 Lahoma. In 1997, the central
part of the Classen-Miller Addition was designated as the Miller Historic District.
The boundaries of the district are, roughly, Symmes Street to the North, Classen
Boulevard to the east and Miller Avenue to the west. Included among the various
architectural styles are Craftsman style bungalows, prairie Style four-squares,
Tudor and Colonial Revival style homes, the Italian Renaissance Style and the
Dutch Colonial Revival Style.
Architecture
The National Style
The Queen Anne Style
The Colonial Revival Style
The Italian Renaissance Style
The Tudor Revival Style
The Dutch Colonial Revival Style
The Neoclassical Revival Style
The Prairie Style
The Craftsman Style
The Bungalow Style
The Spanish Eclectic Style
Architecture
The Chautauqua Historic District contains a unique collection of residential
architecture built during the first half of the twentieth century. Encompassing
buildings dating from 1903 through 1945, the district illustrates the evolution
of vernacular style residential architecture in Oklahoma from the turn of the
century through the end of World War II.
The earliest styles are located in the north end of the district and include
many excellent examples of both the Prairie style and the Craftsman or
Bungalow style. However, one Queen Anne residence was built in the neighborhood
circa 1913 and is located at 516 Chautauqua.
The Chautauqua Historic District consists of excellent examples of many of
the popular architectural styles of the 1920s and the 1930s. This neighborhood
is well-defined and continues to maintain an unusually high degree of
architectural integrity.
BACK to top
The National Style
The National style, popular between 1890 and 1950, is one of the oldest
architectural styles in the district. Not connected to any particular
past classical style of architecture, the National style responded to
the restraints of available materials and a need for an economical building.
The porch is often the most decorative portion of these plain and simple
residences. The shape of the house is the first distinguishing feature and
includes gable-front, gable-front with wing, hall and parlor, side-gabled
houses, pyramidal houses and l-shaped plan. The shotgun house is an example of
the National Style.
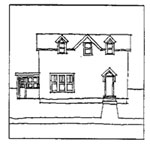 Many one- and two-story side-gable houses were constructed in Norman during
the 1890's through the first ten years of the twentieth century. The
front-gable and wing houses were also very popular. The National style
also defines the style of many backyard houses. Originally built to rent to
students and faculty from the University, this simple one- or two-story style
was later used during the 1940s for war housing.
Many one- and two-story side-gable houses were constructed in Norman during
the 1890's through the first ten years of the twentieth century. The
front-gable and wing houses were also very popular. The National style
also defines the style of many backyard houses. Originally built to rent to
students and faculty from the University, this simple one- or two-story style
was later used during the 1940s for war housing.
Many examples still remain in Norman's oldest neighborhoods. There are several
backyard houses in the Chautauqua Histonc District which are based on the
National style. The best example is one of the oldest houses in the district.
Built circa 1903, it is located behind 720 Chautauqua and is a two story,
side-gabled residence with one front-gable flanked by gabled dormers.
BACK to top
The Queen Anne Style
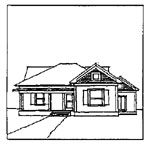 The Queen Anne style was particularly popular between 1880 and 1920. Based on
Medieval prototypes, the Victorian styles are distinguished by their asymmetrical
facades and steeply pitched roofs. Most of the remaining examples in Norman
are located in the city's oldest neighborhoods; however, there is one example
in the Chautauqua Historic District.
The Queen Anne style was particularly popular between 1880 and 1920. Based on
Medieval prototypes, the Victorian styles are distinguished by their asymmetrical
facades and steeply pitched roofs. Most of the remaining examples in Norman
are located in the city's oldest neighborhoods; however, there is one example
in the Chautauqua Historic District.
The most identifiable feature of the Queen Anne style is the steeply
pitched roof and a dominating front-facing gable. Under the gable there are
generally rows of decorative wood shingles. A one-story porch with spindlework
and gingerbread is also typical of the style. The window and door surrounds are
usually simple and the window sashes generally have only one pane of glass. The
front doors often have elaborate carvings and a single large pane of glass in the
upper half.
BACK to top
The Colonial Revival Style
The Eclectic architectural movement brings a great richness to the district.
Each style uses a variety of materials, shapes, and sizes. The Colonial Revival
style, common between 1880 and 1955, is scattered throughout the Chautauqua
Historic District. Common characteristics of this style include an accentuated
front door, a decorative crown or pediment supported by pilasters, an entry porch
with classical columns, fanlights and sidelights.
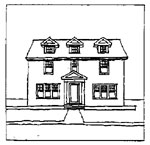 This style is generally two stories and is distinguished by its symmetrical,
rectangular shape. Most of the examples built after 1910 have side gabled roof.
This style is generally two stories and is distinguished by its symmetrical,
rectangular shape. Most of the examples built after 1910 have side gabled roof.
An excellent example of a clapboard-covered Colonial Revival style residence
is at 512 Lahoma Avenue. Typical of the style, the front door is centered and
windows are symmetrical. There are also several excellent examples of the
Colonial Revival style executed in deep red brick including residences located
at 425, 518, 523, and 527 Chautauqua.
BACK to top
The Italian Renaissance Style
The Italian Renaissance Revival style was popular in the United States after
many architects traveled abroad to Italy and copied the Mediterranean architecture.
This style features brick veneer over wood framing. Although less commonly used,
there are three excellent examples of the Italian Renaissance Revival style in
the Chautauqua Historic District. Both Lahoma examples (501 and 540) have features
which were characteristic of the style and include a low-pitched tile roof,
small, upper floor windows, and widely overhanging eaves supported by
elaborate brackets. Both are symmetrical. The one at 540 Lahoma is stuccoed
and that at 5O1 Lahoma is brick. Also, the house at 501 Lahoma has a porte
cochere attached to the south side of the building and a garage apartment with
similar detailing in the rear.
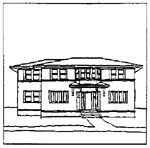 A third example of the Italian Renaissance Revival style is the Oscar B.Jacobson
House located at 609 Chautauqua. A simplified example of the style, its
one-story configuration is unusual. However, similarities to the Italian
Renaissance Revival style include a flat roof, a stuccoed exterior, a
recessed entry, widely overhanging eaves, and the use of clay roof tiles.
A third example of the Italian Renaissance Revival style is the Oscar B.Jacobson
House located at 609 Chautauqua. A simplified example of the style, its
one-story configuration is unusual. However, similarities to the Italian
Renaissance Revival style include a flat roof, a stuccoed exterior, a
recessed entry, widely overhanging eaves, and the use of clay roof tiles.
BACK to top
The Tudor Revival Style
The Tudor Revival style is prevalent in the middle and lower end of the
Chautauqua Historic District. This style became immensely popular after World
War I as the technology of construction allowed for brick and stone veneer to
be applied to frame buildings.
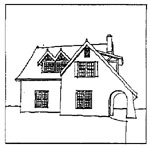 Popular in the mid- and late 1920s, the style is generally interpreted with
a light brown brick or buff brick exterior with sweeping, steeply pitched
roof lines. Many of the entries are arched and have plank, arched entry doors.
Front-facing chimneys with chimney pots are also distinguishing features.
Popular in the mid- and late 1920s, the style is generally interpreted with
a light brown brick or buff brick exterior with sweeping, steeply pitched
roof lines. Many of the entries are arched and have plank, arched entry doors.
Front-facing chimneys with chimney pots are also distinguishing features.
Other characteristics include large, medieval chimneys; side gabled roofs;
and small, diamond-shaped window panes. An example of the Tudor Revival style
home executed in brick is 438-440 Chautauqua. An excellent example of the style
which is sheathed in clapboards is located at 716 Chautauqua. An exceptional
example of the Tudor Revival style which combines both brick, stone, and halftimbering
is 715 Lahoma (C. F. Giard House. circa 1935). One example of the Tudor style
in stucco is 424 Chautauqua Built circa 1922. This two story residence has
half timbering, arches, and narrow windows.
BACK to top
The Dutch Colonial Revival Style
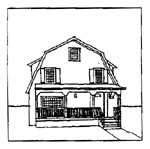 The Dutch Colonial Revival style also was very popular in the Chautauqua Historic
District. It is thought the Dutch Colonial style was introduced by the Dutch to
the colonies in the late 17th century with the adjusted roof line allowing for
more headroom than a simple, gabled roof. When the style became popular during
the 1880s, dormers were added to the revival version. One of the oldest houses
in the district, located at 606 Chautauqua (Lewis Walch House), is Dutch Colonial
Revival. This brick residence has a central entry with a fanlight and
side lights, three gabled dormers with gable returns, and a gambrel roof.
The Dutch Colonial Revival style also was very popular in the Chautauqua Historic
District. It is thought the Dutch Colonial style was introduced by the Dutch to
the colonies in the late 17th century with the adjusted roof line allowing for
more headroom than a simple, gabled roof. When the style became popular during
the 1880s, dormers were added to the revival version. One of the oldest houses
in the district, located at 606 Chautauqua (Lewis Walch House), is Dutch Colonial
Revival. This brick residence has a central entry with a fanlight and
side lights, three gabled dormers with gable returns, and a gambrel roof.
Other examples of the Dutch Colonial Revival style are 412 Chautauqua
(circa 1916), with Queen Anne style fish scale shingles in the gable ends
and double gable returns: 422 Lahoma, which has a stone exterior on the
first floor and a clapboard-covered second floor; and 730 Chautauqua a
two-srory residence with a gambrel roof, centered entry, and narrow,
clapboard siding.
BACK to top
The Neoclassical Revival Style
The Neoclassical Revival style became popular after the 1893 World's Colombian
Exposition which was held in Chicago. This style generally was used for
large residences, often three to four stories in height. Symmetrically designed,
this style's main identifying feature is a full-height porch with a
roof supported by classical columns with lonic or Corinthian capitals.
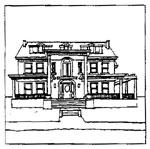 Other characteristics include roofline balustrades, exaggerated broken
pediments, side and wing porches, full-width raised plarform porch,
and low balustrades around the platform porch.
Other characteristics include roofline balustrades, exaggerated broken
pediments, side and wing porches, full-width raised plarform porch,
and low balustrades around the platform porch.
There are few examples of the Neoclassical Revival style in Norman.
The best example is located in the Chautauqua Historic District at 518
Lahoma. Used as a residence and as a sorority house, the C. W. Shannon
House displays almost every characreristic typical of this style.
BACK to top
The Prairie Style
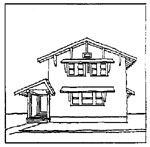 The Prairie style was developed in Chicago by Frank Lloyd Wright and Louis Sullivan.
Popular between 1900 and 1920, it is one of the few indigenous American styles.
The pure form is characterized with distinctive horizoncal lines, hipped roofs,
wide eaves, and massive square porch supports. However, a simplified version,
known as the Amencan Foursquare, was perhaps the most popular subtype,
particularly in the Midwest. Although common in town, it was one of the
preferred styles of farm families on the Plains.
The Prairie style was developed in Chicago by Frank Lloyd Wright and Louis Sullivan.
Popular between 1900 and 1920, it is one of the few indigenous American styles.
The pure form is characterized with distinctive horizoncal lines, hipped roofs,
wide eaves, and massive square porch supports. However, a simplified version,
known as the Amencan Foursquare, was perhaps the most popular subtype,
particularly in the Midwest. Although common in town, it was one of the
preferred styles of farm families on the Plains.
Characteristics of the Foursquare emphasize the horizoncal and include
contrasting caps on porch and balcony railings; contrasting wood crim
between stories; horizoncal siding; and contrasting colors.
BACK to top
The Craftsman Style
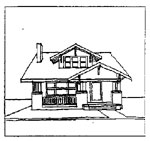 The Craftsman style originated in California and began to spread across
America through magazines. A complete departure from the formal Victorian
styles, Craftsman houses offered an open plan which capitalized on the
English Arts and Crafts movement.
The Craftsman style originated in California and began to spread across
America through magazines. A complete departure from the formal Victorian
styles, Craftsman houses offered an open plan which capitalized on the
English Arts and Crafts movement.
The Craftsman style is slightly different from the Bungalow style, although
both share certain characteristics such as the exposed rafter tails,
the triangular knee braces under the eaves, and the massive brick stone,
or stuccoed piers with tapered wooden porch columns. The Craftsman style
often has two stories. Additional characteristics include wide, wooden cornice
board: wooden belt courses dividing the upper floors from the lower; large,
gabled dormers; and intersecting gable roofs.
Another distinguishing characteristic is the use of natural or local
materials such as stone, or heavily applied stucco. Excellent examples of
this style are scattered throughout the discrict; however, two Craftsman
residences which display many of these characteristics are located at 511 and
515 Chaucauqua. Across the screet, at 434 Chautauqua, is an unusual example
of the Craftsman style combined with the Shingle style. It has two stories
with a full-width front porch, gabled dormers, and wooden shingles covering
most of the upper half of the house.
BACK to top
The Bungalow Style
Small one-story Craftsman style houses are often referred to as bungalows.
Bungalows were nationally popular from the early 1900s through the 1930s and
provides a sense of continuity throughout the entire district. Earlv examples
are located in the north end; however, the popularity of the style
continued throughout the end of the 1930s and examples from every year
during the period are evidenced in the Chautauqua Historic District.
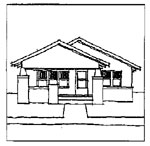 The most common subtype in this neighborhood is the one-story Bungalow
with the front-facing gable roof, a full-facade porch, exposed rafter
tails, and triangular knee braces. These features are usually accompanied
by square brick, supporting piers capped with concrete and surmounted by
tapered wooden columns.
The most common subtype in this neighborhood is the one-story Bungalow
with the front-facing gable roof, a full-facade porch, exposed rafter
tails, and triangular knee braces. These features are usually accompanied
by square brick, supporting piers capped with concrete and surmounted by
tapered wooden columns.
One indication of the the date of construction is that the Bungalows located
in the north end have ornamental concrete block foundations and the Bungalows
located in the south end of the district have brick or poured concrete foundations.
Typical examples of the style include 407 and 428 Chautauqua and 549 Lahoma.
BACK to top
The Spanish Eclectic Style
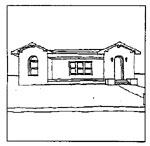 The Spanish Eclectic style, generally associated with southwestem states,
was popular between 1915 and 1940. Although uncommon in Norman. Harold Gimeno,
a local architect, designed several houses in this style during the 1920s for
OU faculty. Gimeno also designed the Sooner Theater in downtown Norman which
is listed on the National Register of Historic Places.
The Spanish Eclectic style, generally associated with southwestem states,
was popular between 1915 and 1940. Although uncommon in Norman. Harold Gimeno,
a local architect, designed several houses in this style during the 1920s for
OU faculty. Gimeno also designed the Sooner Theater in downtown Norman which
is listed on the National Register of Historic Places.
The characteristics of the style were borrowed from the entire history of
Spanish architecture and included clay tile roofs; doors which were emphasized
with columns, pilasters, carved stonework, or pattern tiles; extensive gardens;
balconies; and decorative window grilles. The most distinguishing feature is
the smooth exterior finish, generally stucco.
One of the homes designed by Gimeno and located in the district is a one-story
stucco high-style version at 639 Lahoma which has a courtyard design.
BACK to top
- From the HDC Guidelines
BACK to About Norman |




